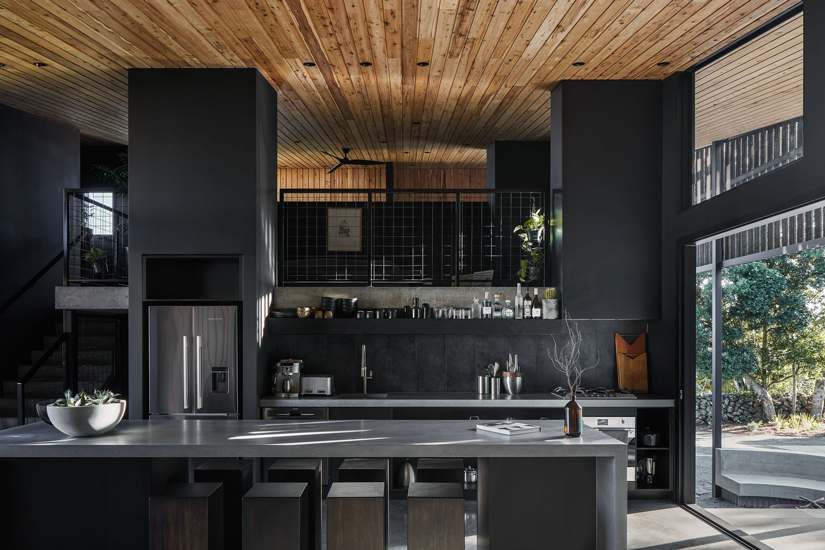













The Brief was very brief – “black, 3 bedroom house; low maintenance, simple form with old black industrial loft vibe”; With this in mind, an exposed pallet of concrete, brick, and sustainable timber was chosen. Resulting in a building that steps down the natural contours; and uses vistas and voids under a single roof to create a sense of generosity. The Loft level master bed suite offers views of the sea for early morning surf-checks.
This compact design for a combined home & home office is energy conscious, flexible and highly functional - comfortably transforming to host large professional work functions. This project is the result of great teamwork between Architect and Builder. It has exceeded the owner’s expectations, and now only huge surf can lure him away from Home.
For more information you can read interviews with the Owner, Architect, and Builder on this project, in a case study on Black Loft/ Berecon Space here.
Builder BERECON
Photographer Andy Macpherson